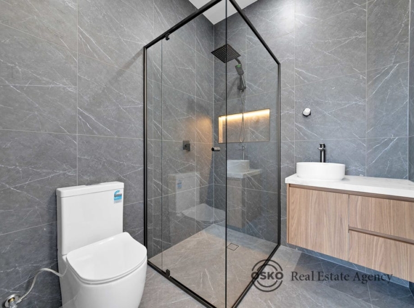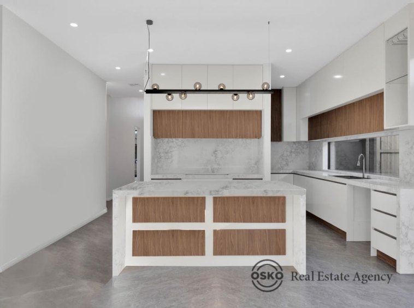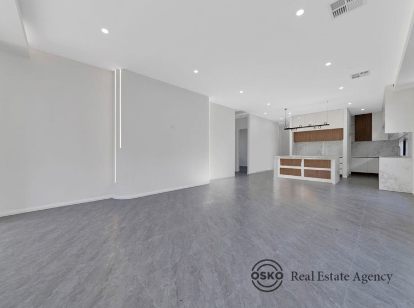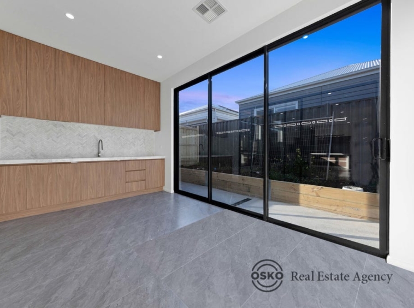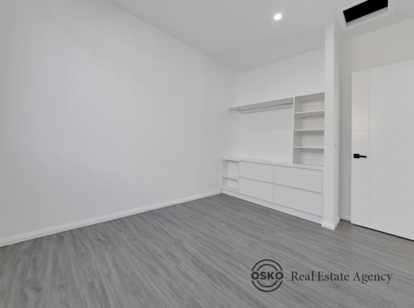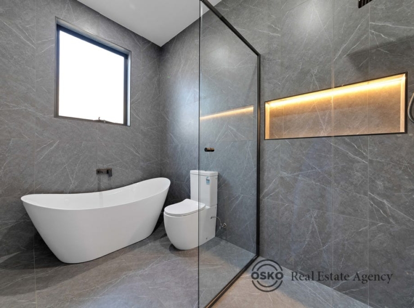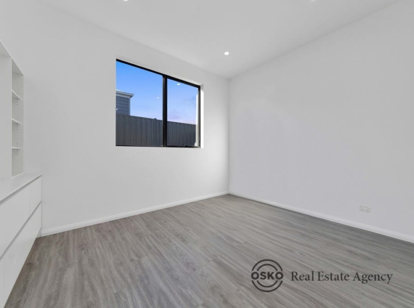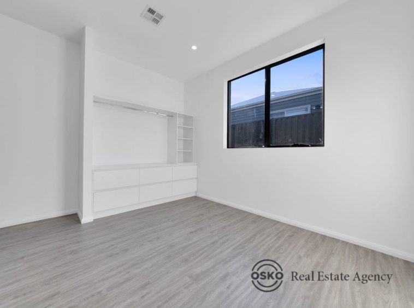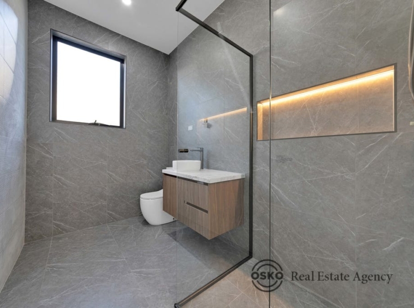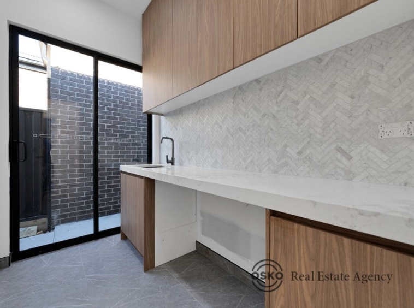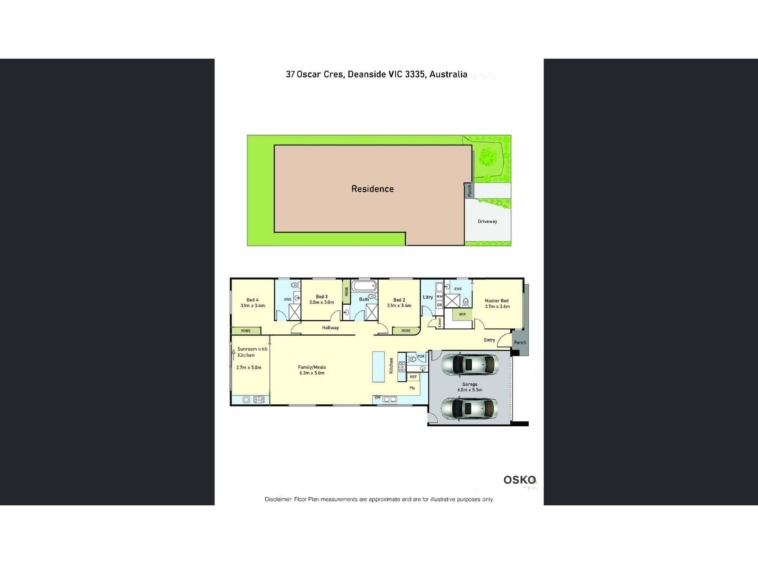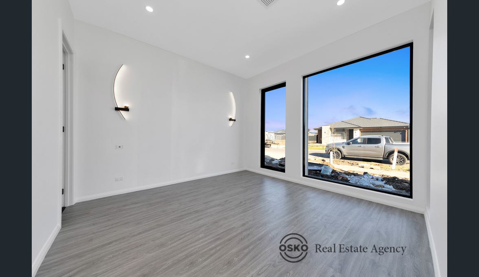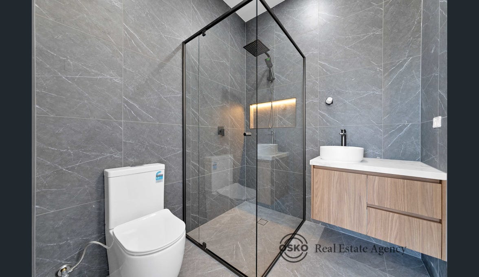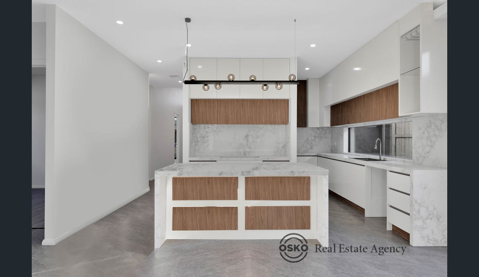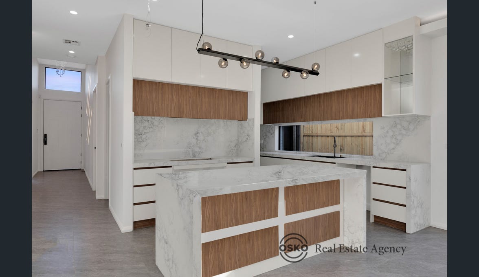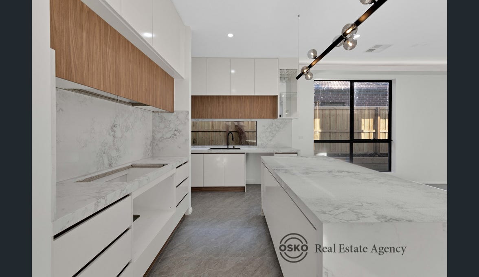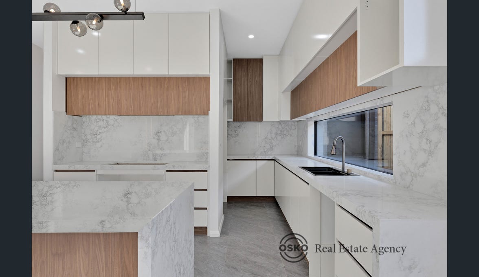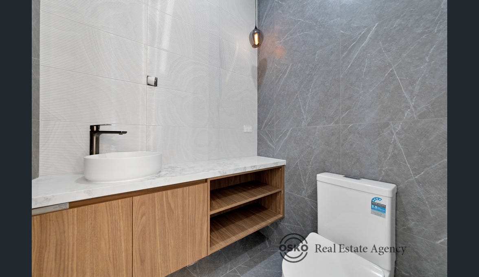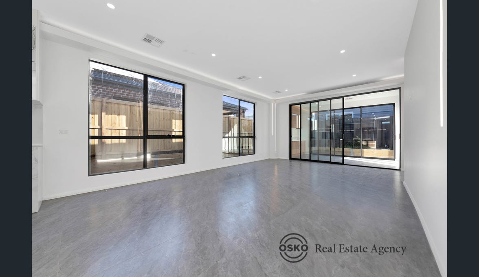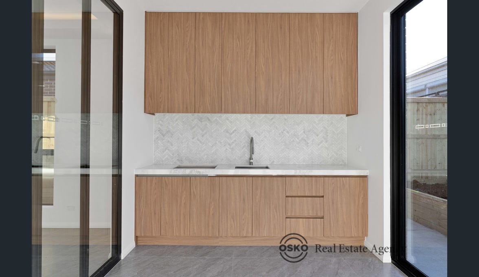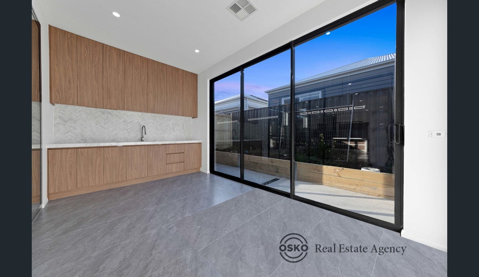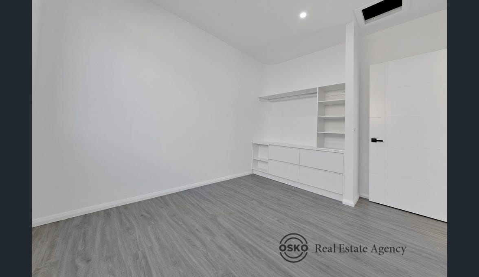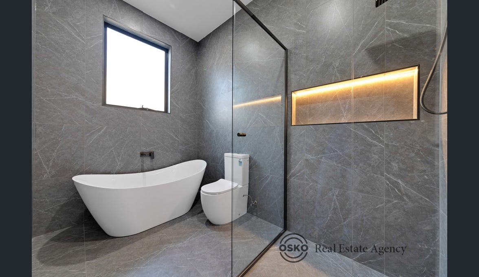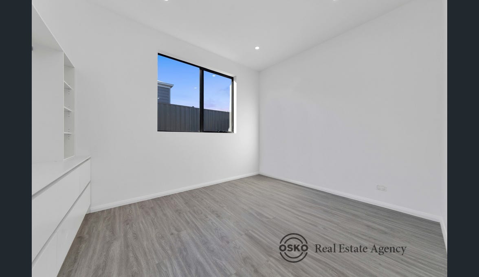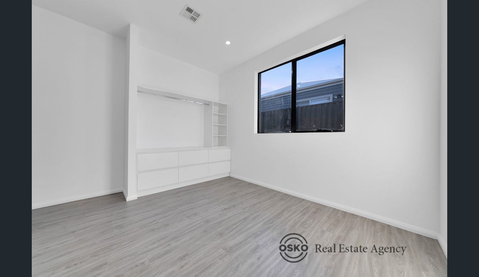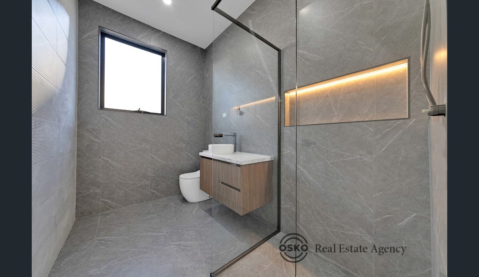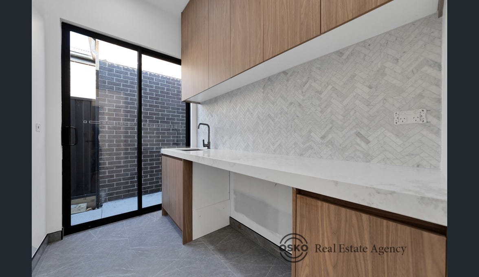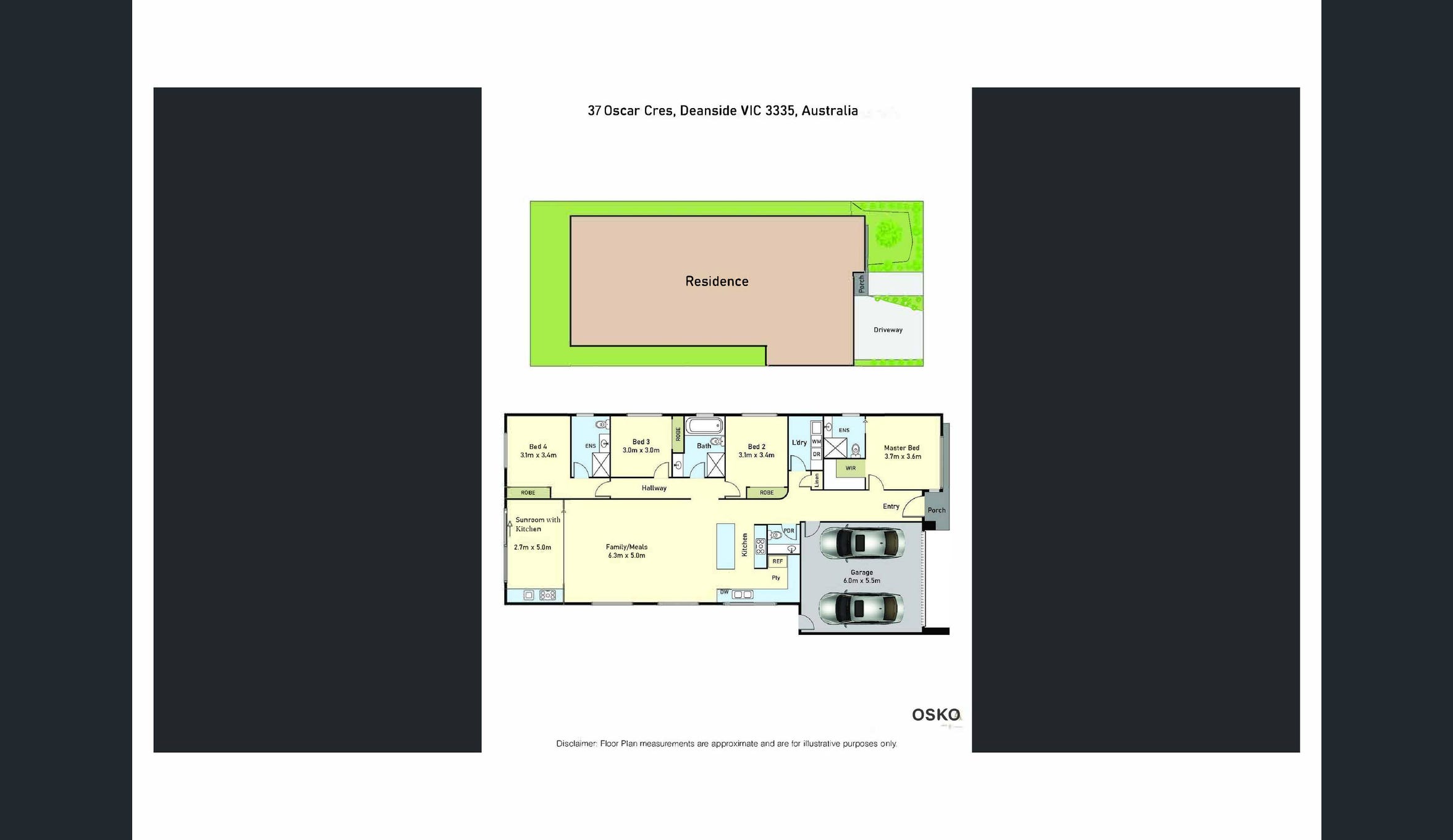37 Oscar Crescent, Deanside, Vic 3336
Description
Architect-Designed Grandeur · Rich Modern Facade Luxury in Sought-After Deanside – 1-min Walk to the Upcoming Town Centre (Grand Opening This Saturday @12:15pm)
37 OSCAR CRESCENT, DEANSIDE
Proudly presented by Inder Sandhu from Osko Real Estate Discover statement architecture crafted for real life. Brand new, this residence fuses dramatic volume, luxe finishes and smart functionality-so it looks spectacular and lives even better.
Show-Stopping Street Presence & Entry
- High-impact modern facade (5.4 m) for a rich, layered street presence
- Grand entrance ceiling at 4.0 m to amplify light and scale
- Signature entry door: 3.0 m × 1500 mm wide for an unforgettable welcome
- Gallery-style hallway (1500 mm wide) setting a refined contemporary tone
Family-Ready Floorplan
4 bedrooms · 3 bathrooms (2 ensuites) · powder room · sunroom with second kitchen
Key Features You’ll Love
- Stone, Seamlessly Everywhere: 40 mm stone benchtops to kitchen & bathrooms; premium, durable finishes.
- Two Kitchens for Serious Living: Main chef’s kitchen with walk in pantry plus a second kitchen in the sunroom-perfect for entertaining and spice cooking; keeps heat & aromas contained; supports halal/kosher/veg or allergy-safe prep; parks overflow appliances; real resale edge.
- 900 mm stainless-steel appliances • Extra storage (overheads, pot drawers, Soft-close cabinetry
- Indoor–Outdoor Flow: Stacker sliding doors to the backyard for effortless alfresco living.
- Bedrooms, Elevated: Two ensuites, designer mirrored robes in every room, statement chandeliers.
- Bathrooms, Beautifully Detailed: Floor-to-ceiling tiles in all bathrooms; sleek, timeless palette.
- Lighting That Welcomes: Warm LED strip lighting to bulkheads & feature zones for a soft contemporary glow.
- Floors Made for Living: Large-format tiles to living; laminated floorboards to bedrooms (no carpet).
- Windows & Comfort: Aluminium awning/sliding windows, zoned refrigerated ducted heating & cooling for year-round comfort.
- Upgraded Laundry: Stone bench, overhead storage, external access.
- Security: Alarm system included.
Outdoor & Practical
- Front and rear landscaping for a turnkey finish
- Exposed aggregate driveway
- Concrete pathways for easy upkeep
Location – Deanside Convenience
- Upcoming Town Centre 1-minute walk (approx.) – cafes, grocers, shops & daily essentials
- Moments to quality schools, parks and shopping
- Easy connections to major roads for swift city & suburban access
More than a new build-this is a grand modern statement.
Enquire today to arrange your private viewing and experience the difference up close.
🏡 First Home Buyer Benefits:
Eligible buyers may qualify for stamp duty concessions depending on the stage of purchase.
📞 Enquire Today – It Won’t Last Long!
For more information or to book your private inspection, contact:
Inder Sandhu – 📱 0450 850 768
Mandy – 📱 0431 041 244
🔐 Photo ID required at all inspections
⚖ Disclaimer:
While Osko Real Estate has taken all care in preparing this information, all details provided (including dimensions, pricing, inclusions, and descriptions) are sourced from third parties and are subject to change. Buyers are advised to conduct their own due diligence.
Address
- City All Suburbs, Deanside
- State/county Victoria
- Area 37 Oscar Crescent
- Country Australia
Details
Updated on August 21, 2025 at 4:10 am- Property ID: 148816656
- Price: $799,000 - $879,000
- Bedrooms: 4
- Bathrooms: 3
- Garages: 2
- Property Type: House, Residential
- Property Status: For Sale





