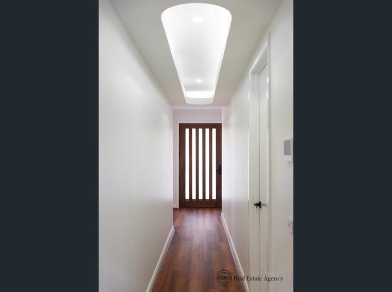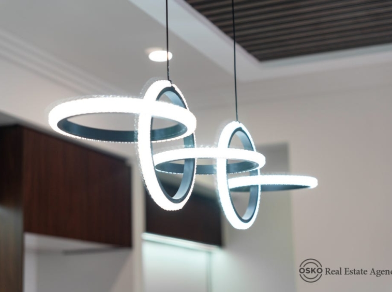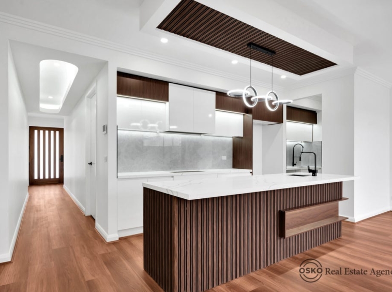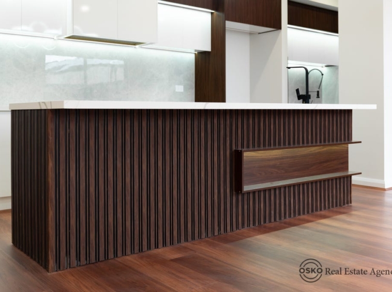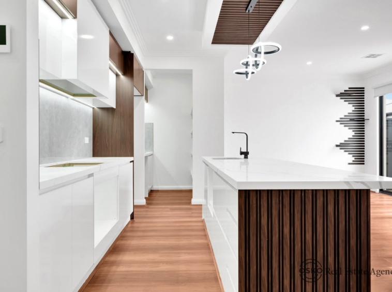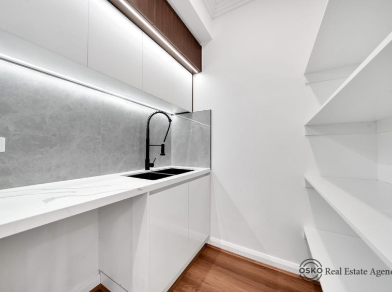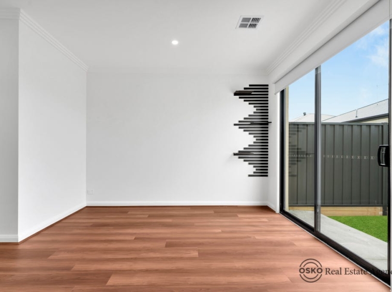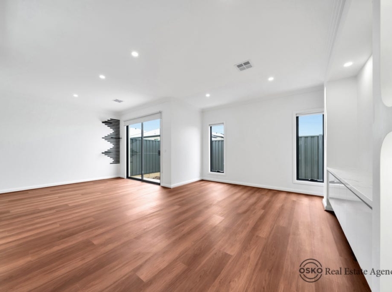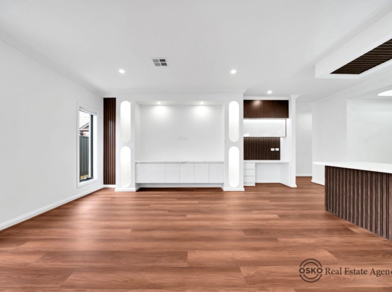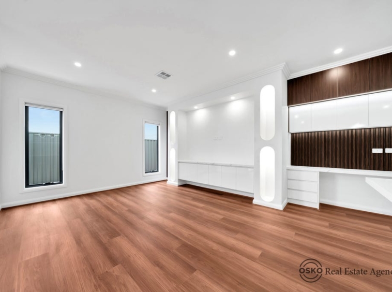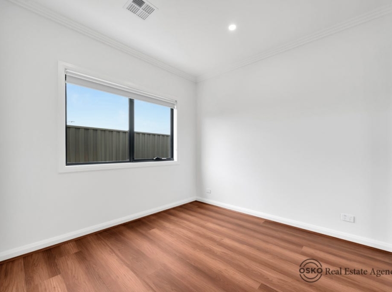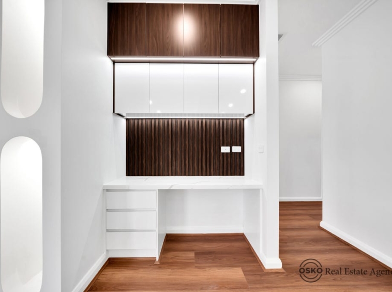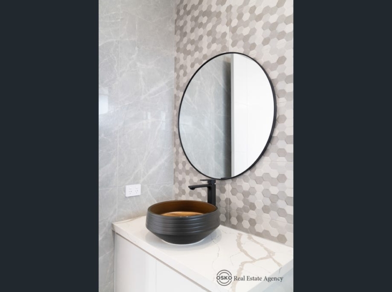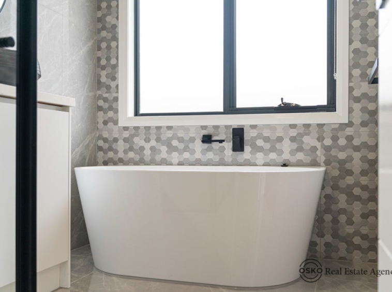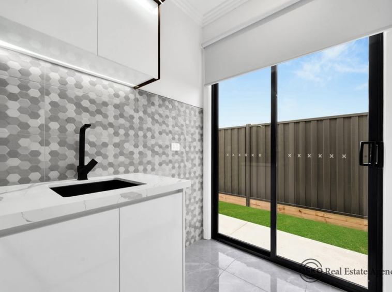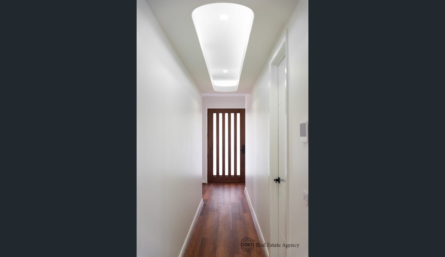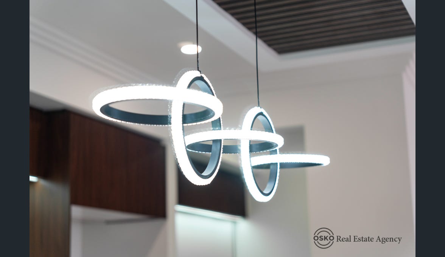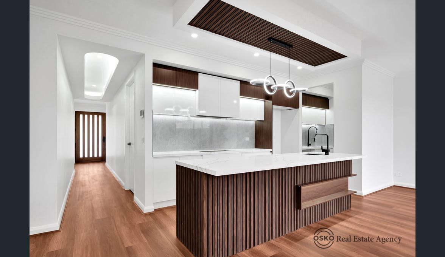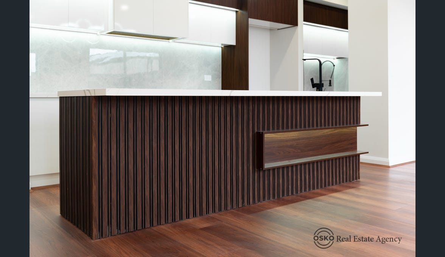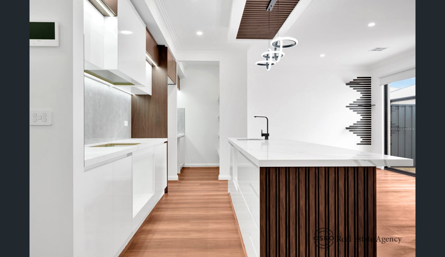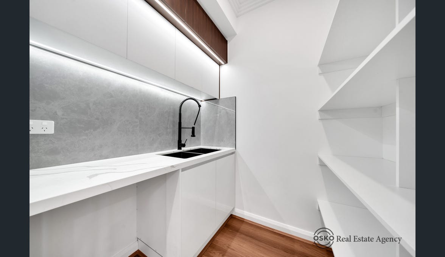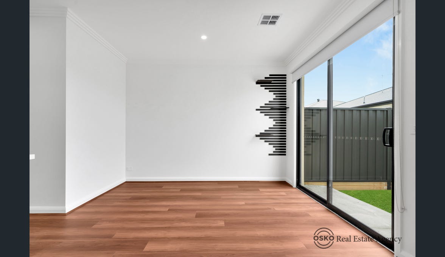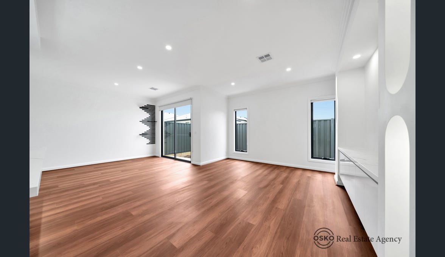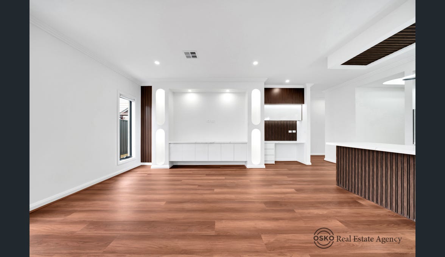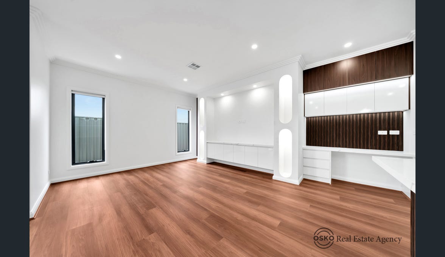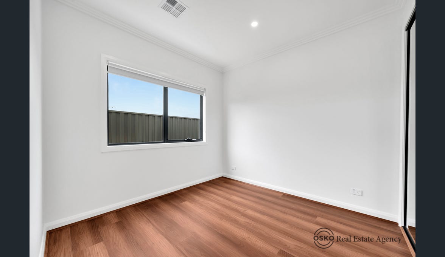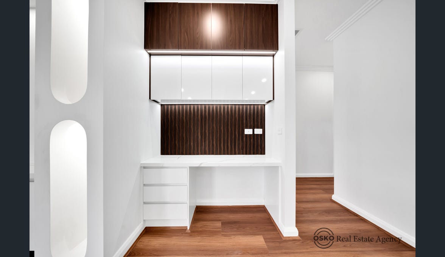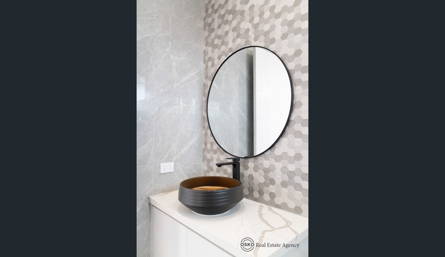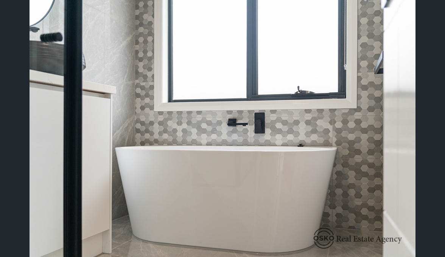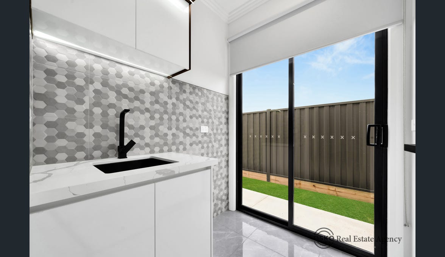4 Camus Road, Beveridge, Vic 3753
Description
Beautiful House in Lyra Estate of Beveridge The Perfect First Home Buyer’s Dream & Stamp Duty Saver! Taking Offers Now Contact at 0450 850 768
4 CAMUS ROAD, BEVERIDGE
A short walk to new local amenities-and minutes to schools, Beveridge Pub and the proposed train station-this architecturally styled residence blends modern comfort with everyday convenience in beautifully finished, family-friendly spaces.
Home Features:-
Bedrooms (4): Master with private ensuite and fitted walk-in robe; three further bedrooms with mirrored built-in robes
Living Zones: Expansive open-plan living/meals plus a separate dining room; second living area ideal as a parental retreat, formal lounge or kids’ playroom
Kitchen: 900 mm stainless-steel appliances, 40 mm stone benchtop, walk-in pantry and a generous breakfast peninsula
Bathrooms: Full-height tiling, niche shelving in showers and premium black fixtures for a bold, designer look
Finishes: Floorboards throughout (no carpet), LED downlights, designer black-framed windows, high ceilings and extra-height doors
Entry & Exterior: Statement feature entry door with smart lock; fully rendered brick exterior and striking facade
Comfort: Refrigerated cooling and ducted heating for year-round climate control
Exposed aggregate driveway, landscaping, concrete side path and a low-maintenance backyard
Location Highlights
Education: Beveridge Primary School 950 m; Aspire Early Education & Kindergarten close by; proposed Government Primary School & Secondary College within the precinct
Connectivity: Easy Hume Freeway access; approx. 45 minutes to Melbourne’s CBD; proposed Beveridge Train Station to enhance city commutes
Lifestyle: Mandalay Golf Course 2.9 km; Beveridge Pub nearby; walking trails, wetlands and playgrounds throughout Lyra; a proposed Indoor Recreation Centre
Township Growth: Planned Town Centre and Community Centre, with strong future potential supported by the planned Beveridge Intermodal Freight Terminal and wider infrastructure
Investment & Incentives
Estimated rental return: $500–$550 per week (approx.)
First-home buyers: $10k FHOG may apply (subject to eligibility & T&Cs)
Move straight into a complete lifestyle package-modern design, flexible living, and exceptional convenience-ready to enjoy from day one.
For more information or to arrange a private viewing, contact:
Inder Sandhu – 0450 850 768
Lucky Badwal – 0431041244
Photo ID must be presented upon all inspections.
Photos for illustrative purposes only.
For an up-to-date copy of the Due Diligence Checklist, visit:
http://www.consumer.vic.gov.au/duediligencechecklist
DISCLAIMER: All stated dimensions are approximate only. Particulars are for general information and do not constitute any representation by the vendor or agent.
Address
- City All Suburbs, Beveridge
- State/county Victoria
- Area 4 Camus Road
- Country Australia
Details
Updated on August 11, 2025 at 7:31 am- Property ID: 148738888
- Price: $585,000 - $640,000
- Bedrooms: 4
- Bathrooms: 2
- Garages: 2
- Property Type: House, Residential
- Property Status: For Sale

